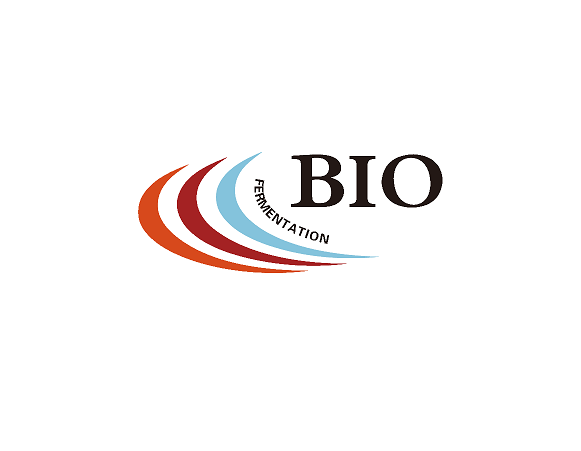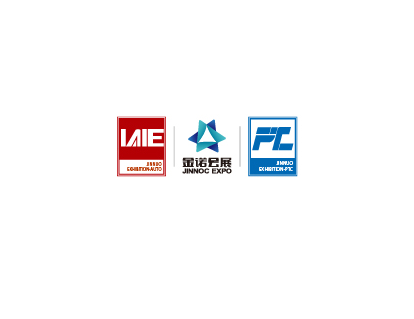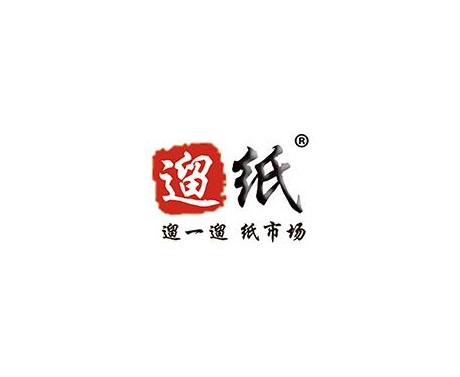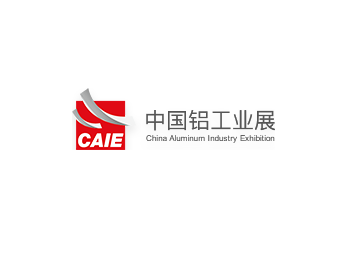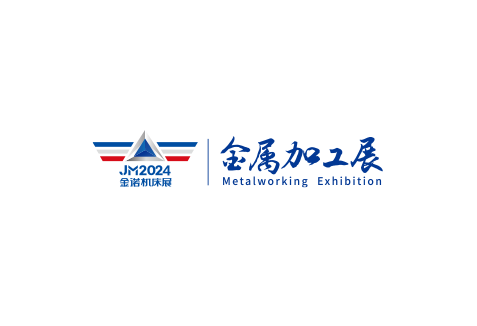Yantai International Expo Center
Yantai International Expo Center
Yantai International Exhibition Center, developed and constructed by Nanshan Group, is a large modern exhibition, conference, and catering venue in Yantai City. Located in the center of Laishan District, it borders the Guandang River to the west, with the Sports Park across the river; to the north, it overlooks the Yellow Sea; to the south, it faces the University Town, approximately 15 minutes' drive from Yantai Airport, railway station, and port, with smooth traffic and beautiful natural environment. It integrates majestically into its surroundings with its grand appearance and graceful posture. The total construction area of Yantai International Exhibition Center is 158,000 square meters, including 138,000 square meters of above-ground area and 20,000 square meters of underground area. It is divided into outdoor plazas, registration halls, indoor exhibition halls, conference centers, and indoor banquet halls, with a total exhibition area of 59,360 square meters.
The outdoor plaza of the exhibition center covers an area of 60,000 square meters, featuring a large landscape sculpture and water system designed in a simple and elegant style. A row of trees is arranged on the south side of the exhibition hall, forming an outdoor exhibition field combined with a green parking lot. To the southeast, there is a large green square formed by free and geometric methods, creating a pleasant resting place. In the night scene lighting design, in addition to the overall coverage of the plaza lights, appropriate ground lights and landscape lights are also provided, meeting the lighting needs while creating a rich lighting landscape.
The exhibition center has a total of 6 exhibition halls and 6 display halls, covering an area of 37,200 square meters on the first floor and 10,800 square meters on the second floor. The exhibition hall features fewer columns and large spans, which can be divided and combined according to the scale of the exhibition. Each exhibition hall is equipped with separate entrances for personnel and goods, as well as suitable venues for opening ceremonies. The column grid is arranged according to international standard booth modules, capable of building more than 3,800 international standard booths. The net height of the exhibition hall is: 11 meters on the first floor and 10 meters on the second floor. The ground load capacity of the exhibition hall is: 5 tons per square meter on the first floor, suitable for heavy machinery exhibitions; 1.5 tons per square meter on the second floor, suitable for light product exhibitions; various pipelines are laid out in the exhibition hall according to booth layout. To facilitate the exhibition setup, a circular ramp was designed and built from the highway directly to the second floor unloading platform of the exhibition hall, allowing exhibition vehicles to travel between the first and second floors of the exhibition hall in an orderly manner, improving work efficiency and facilitating exhibitors.
The exhibition center is equipped with various modern facilities, including 34 escalators and 31 elevators, ensuring convenience and speed. The air conditioning, ventilation, power supply, communication, network, compressed air, water supply and drainage systems are all equipped with building automatic monitoring facilities, composed of central computers and their network terminal equipment, plus several on-site control substations and corresponding sensors, actuators, etc.
The design, construction, and use of the exhibition center strictly follow the national fire protection regulations. Each part is divided into fire protection zones, each with at least two evacuation staircases, and equipped with advanced fire-fighting elevators. There is a fire/safety control room on the first floor of the center, with direct access to the outside, and equipped with a rainwater sprinkler system, protective cooling water curtain, closed fire extinguishing system, large space intelligent active sprinkler fire extinguishing system, indoor and outdoor fire hydrants, fire water cannons, and other advanced fire protection facilities, maximizing the safety of the center's fire protection.
Yantai International Conference Center has 19 meeting rooms of different sizes, including one auditorium for 1,500 people (equipped with imported 6+1 simultaneous interpretation, infrared receiver system, automatic voting system, TV broadcast, LED functions), one forum hall that can accommodate 300 people, one press release hall that can accommodate 100 people, 11 meeting rooms that can accommodate 150-200 people, and five VIP rooms. It can undertake large-scale conferences, academic forums, business negotiations, cultural performances, and other activities, providing international standards for Chinese and foreign guests. The banquet hall can meet the dining needs of 10,000 people simultaneously, including one Chinese banquet hall for 1,200 people, one Western and Chinese restaurant for 3,000 people, one ancient Chinese-style 1,000-person banquet hall with multi-functional hall, and one take-out fast food facility that can satisfy 6,000 people.
The Yantai International Exhibition Center, together with the platinum five-star Crowne Plaza Hotel and two Grade A international office buildings, not only allows exhibitors and audiences to stay nearby but also facilitates easy往来and convenient往来between the exhibition hall and the hotel, truly enhancing the reception level of the exhibition center and jointly driving the economic development of the surrounding areas. This group of landmark buildings will become a shining pearl on the Jiaodong Peninsula.

