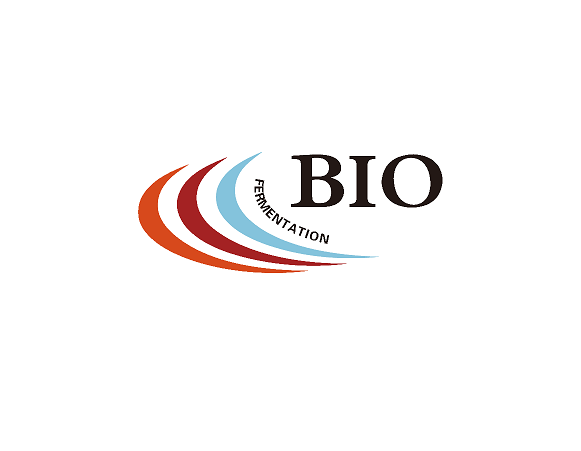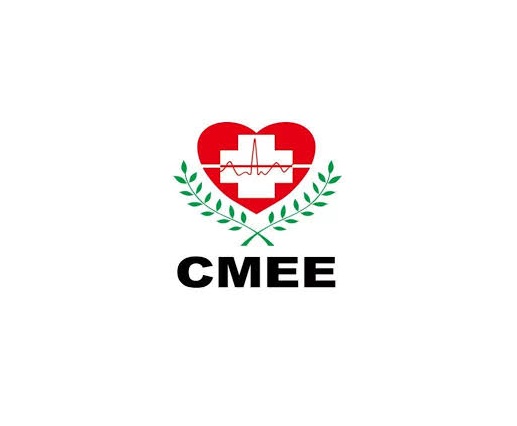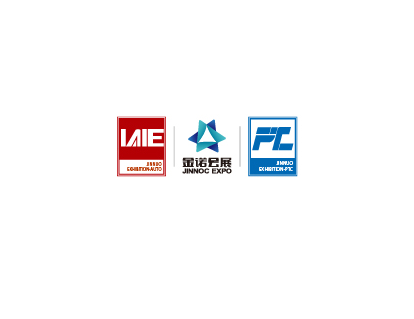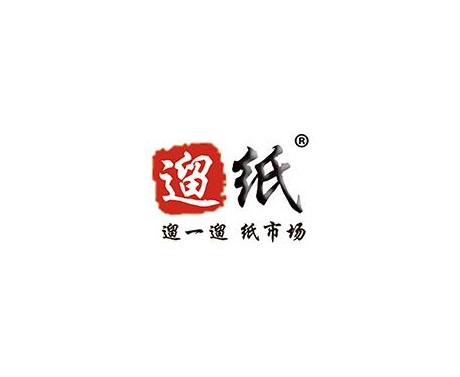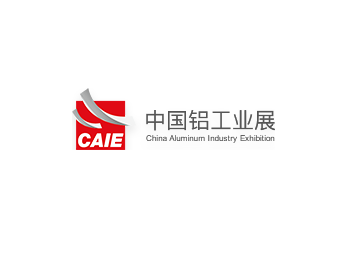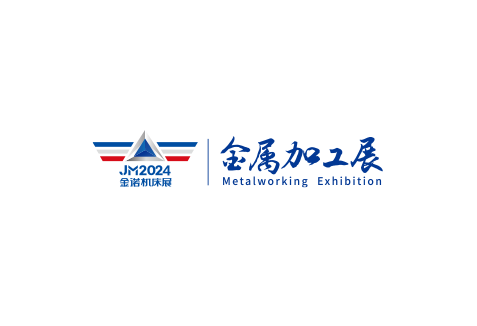Weifang Lutai Exhibition Center
The Weifang Lutai Exhibition Center in Shandong Province is 210 meters long from east to west and 210 meters wide from north to south. The exhibition hall is divided into two floors, with some areas on the third floor. The first floor is 8.4 meters high, the second floor is 7.8 meters high, and the third floor is 6.9 meters high. The total construction area is 97,000 square meters, with a total height of 23.1 meters. The Lutai World Trade Expo Hall is functionally divided into exhibition halls, conference halls, sunlit leisure corridors, business centers, banquet halls, and other different areas. Among them, the exhibition area is 51,754 square meters, with 3,290 international standard booths.Weifang Lutai Exhibition CenterInside the exhibition center, there are 8 escalators, 8 passenger elevators, and 4 cargo elevators; there are 14 large and small meeting rooms that can accommodate 80-160 people, totaling 3,025 square meters; there is also an administrative office area of 1,409 square meters. At the same time, it can also provide one-stop services such as accommodation, dining, entertainment, business, fleet, travel agency, etc.



