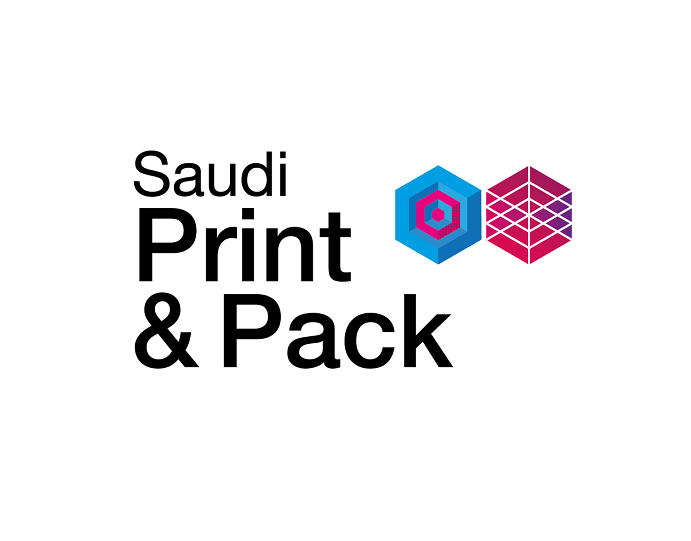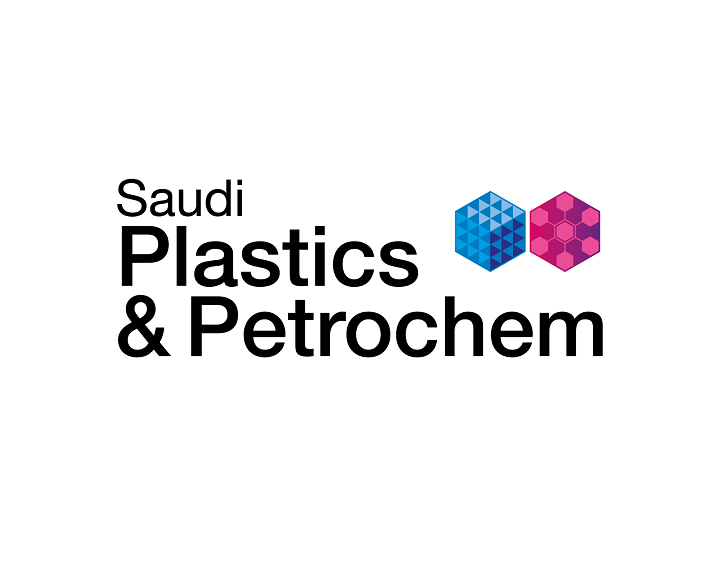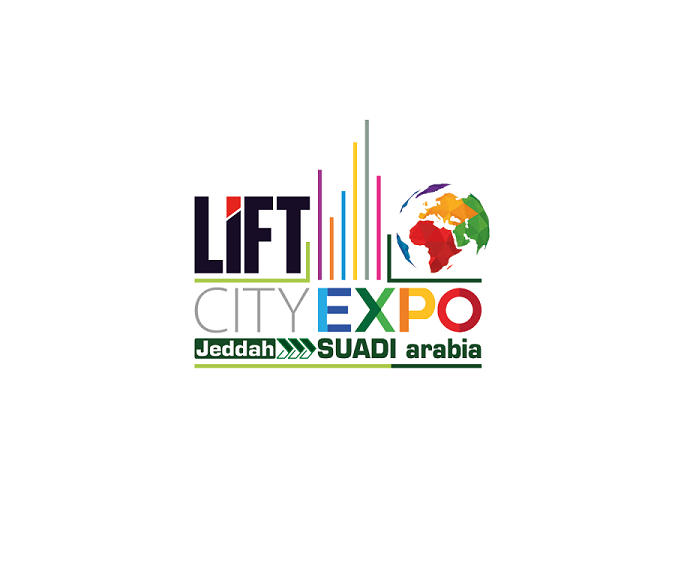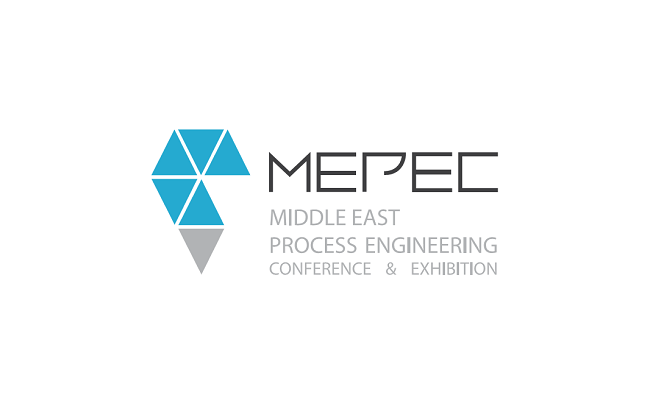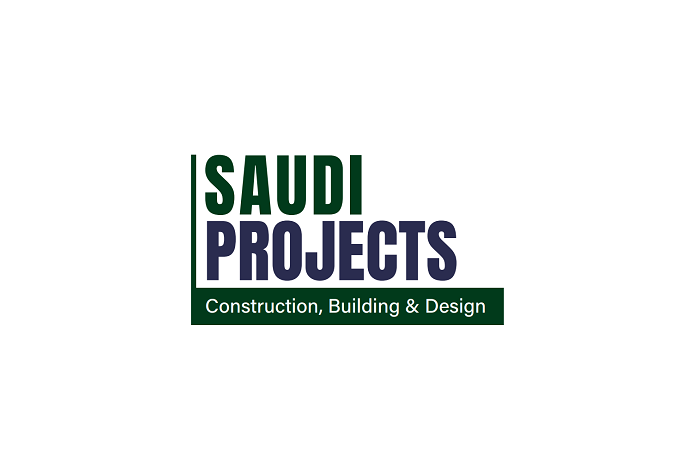Al Faisaliah Complex
Al Faisaliah Complex
The Alfaisaliah Tower in Riyadh, Saudi Arabia, is a pivotal component of the city's development, standing at the heart of a 240,000 square meter area surrounded by Saudi Arabia's tallest skyscraper—a unique 267-meter office building, a five-star hotel, a banquet and conference center, multiple luxury apartments, and a three-story retail mall. The project's design carefully balances cost-effectiveness with architectural flexibility, aiming to create a building that stands out for its efficiency in service, planning, and operation, while also addressing the challenges posed by the Middle Eastern climate.
The centerpiece of the tower is its office building. The square-shaped floor plan of the office building is built around a compact central core, gradually tapering to a peak with four main columns accentuating its distinctive silhouette. Balconies, which are perfectly aligned with the massive K-shaped braces, ascend the tower's staggered facade, transferring loads to the corner columns. Each segment between these balconies is covered with silver anodized aluminum panels and cantilevered sunshades, minimizing glare to allow for the use of non-reflective energy-saving glass and full control over the indoor environment.
A restaurant is located on the 30th floor of the office building, uniquely housed within a golden glass sphere suspended 200 meters above ground. From the viewing platform below the glass sphere, one can marvel at the breathtaking view of Riyadh and its surroundings. Above the glass sphere is a bright lantern that gradually narrows towards the top, adorned with a stainless steel pinnacle. Between the office building and King Fahd Highway, a green plaza has been left open. Below the office building is a banquet hall capable of hosting various events, including Islamic wedding ceremonies for up to 2,000 people and large conferences for 3,400 attendees.
The banquet hall features a unique large-span arched structure, creating a column-free space measuring 57 meters wide by 81 meters long, with an exhibition area of 20,000 square meters. The movable partition walls can divide the hall into up to 16 independent rooms, offering high flexibility. The five-story lobby at the base of the office building integrates these areas with the rest of the tower, connecting it to the north-facing hotel and the south-facing apartments and shopping mall. The entrance of the tower is marked by a colorful glass wall designed by artist Brian Clarke, depicting the desert landscape and Islamic culture of Riyadh, creating a stunning and bright focal point for the lobby.


