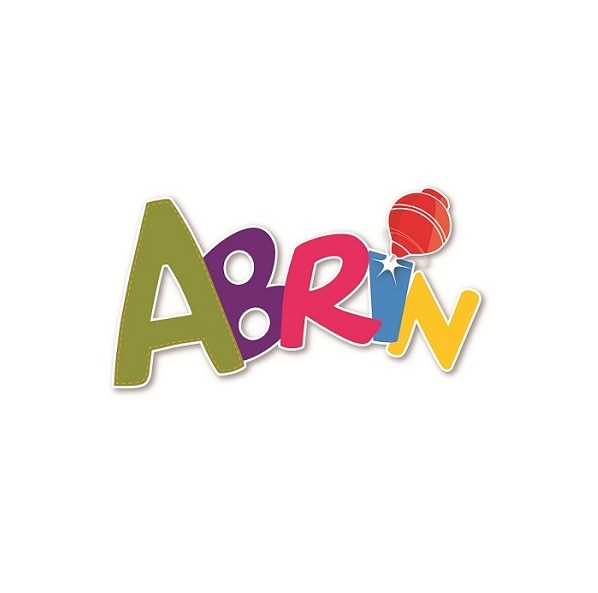Center of Immigrant Exhibitions
Center of Immigrant Exhibitions
The Brazilian Immigration Exhibition Center in Sao Paulo is well-positioned, located in the southern region of Sao Paulo, the largest city in Latin America, known for its renowned accommodation infrastructure, leisure centers, and services. With a total area of 242000 square meters, it is equipped with international-level infrastructure and facilities. The center's advantageous location is near the Immigration Highway, just 1200 meters from Pioneer Avenue, 850 meters from Jabaquara Bus Terminal, 3 kilometers from Congonhas Domestic Airport, 7 kilometers from Sao Paulo Hotels and Financial Center, 10 kilometers from downtown, and 25 kilometers from Guarulhos International Airport, making it the largest economic center in Brazil outside of Sao Paulo and the ABCD area.
Under normal circumstances, the daily traffic on the Immigration Highway is 39000 vehicles, rising to 156000 on weekends and 390000 during consecutive holiday weekends, and 58500 during school holidays. The center covers a total area of 50000 square meters and consists of three exhibition halls that can be used independently. There are four auxiliary halls in a favorable position with advanced equipment suitable for press work, as well as small auditoriums for meetings. The exhibition center also boasts an advantageous terrain allowing a view of the entire exhibition area. The total area is 50000 square meters, with Hall 1 measuring 22464 square meters, Hall 2 10962 square meters, Hall 3 for conferences at 4176 square meters, and the two VIP Halls at 144 square meters each, Hall 3 and Hall 4 at 124 and 110 square meters respectively. There are also 11876 square meters of available space with 12 cargo access points.
The event area of the Brazilian Immigration Exhibition Center spans 16805 square meters, fully equipped with a grandstand that can accommodate 5500 people, as well as two elevated grandstands with a panoramic view of the entire venue. The 1560 square meter beer garden is an ideal place for gatherings. This venue is perfect for performances, outdoor activities, test drives, and showcasing equipment, large transport vehicles, aircraft, boats, heavy machinery, and more. It also features a kitchen with self-service dining, two auxiliary rooms with restrooms and storage, a VIP hall spanning 685 square meters suitable for exhibitions, supplements, appraisals, and offices. The restaurant can seat 500 people simultaneously, equipped with a bar, kitchen, tables, and chairs. The central hall has two rooms that can accommodate 100 and 200 people respectively. The exhibition area has 6305 square meters of open space for displaying equipment, large transport vehicles, aircraft, boats, and heavy machinery.











