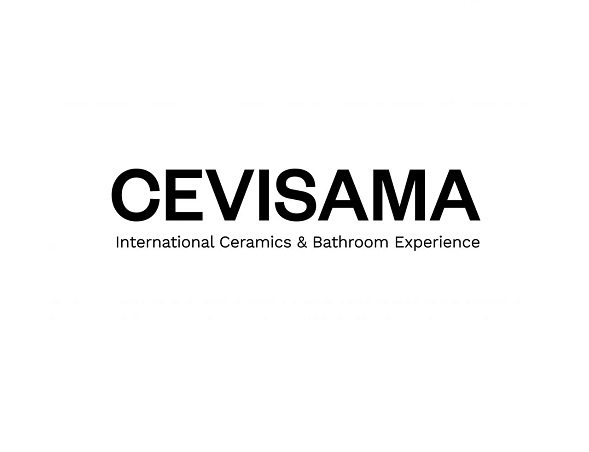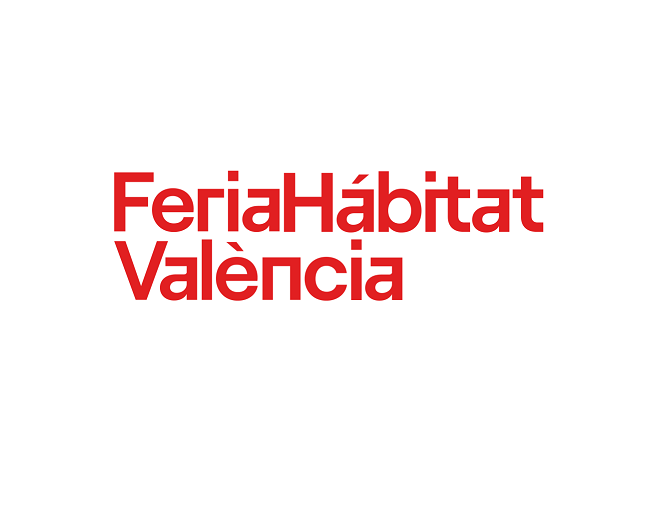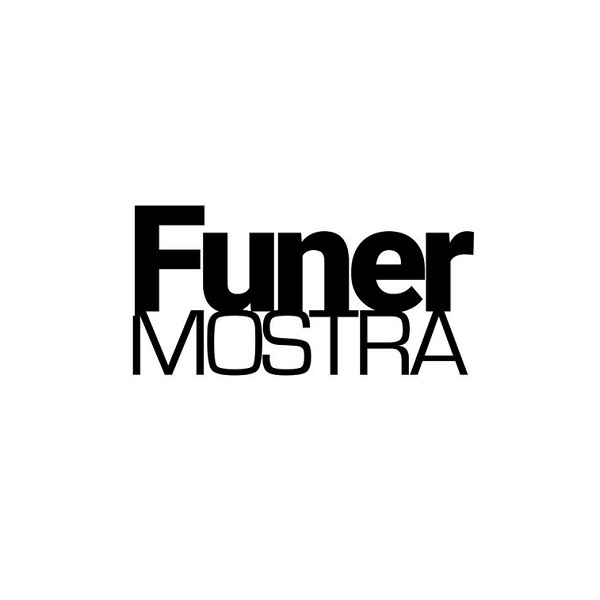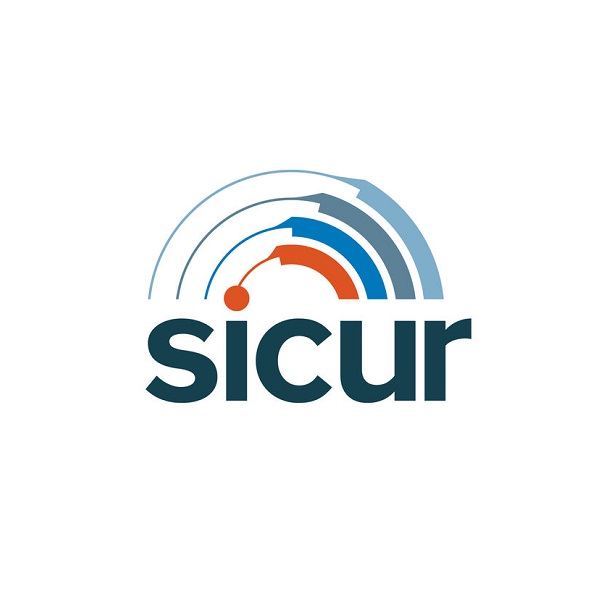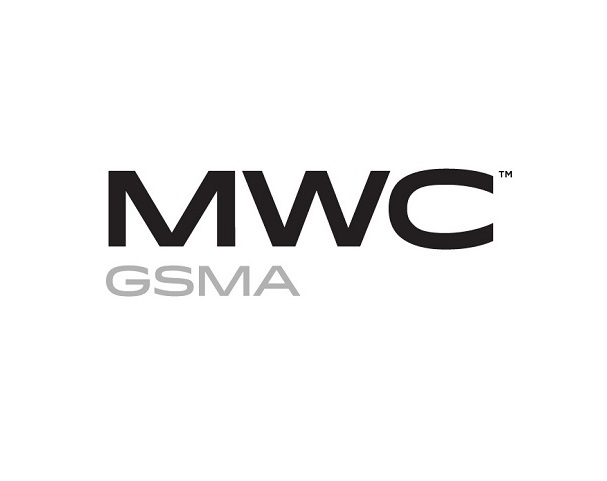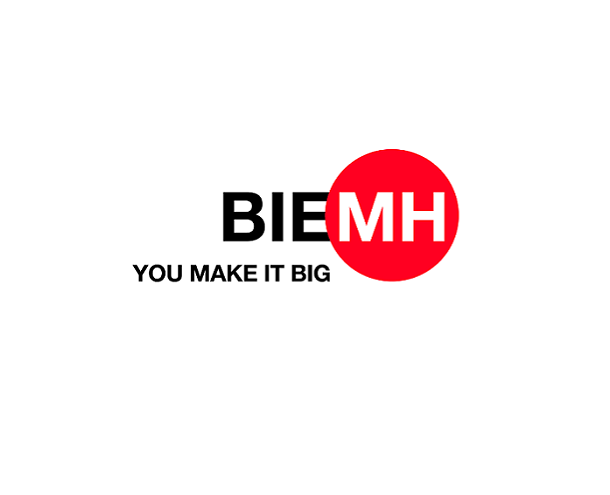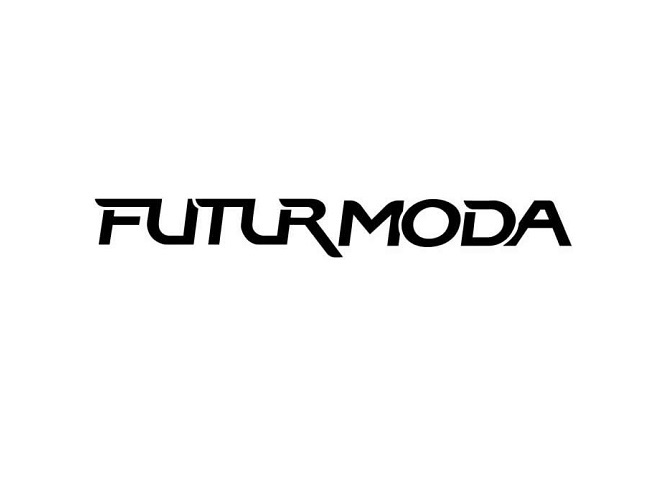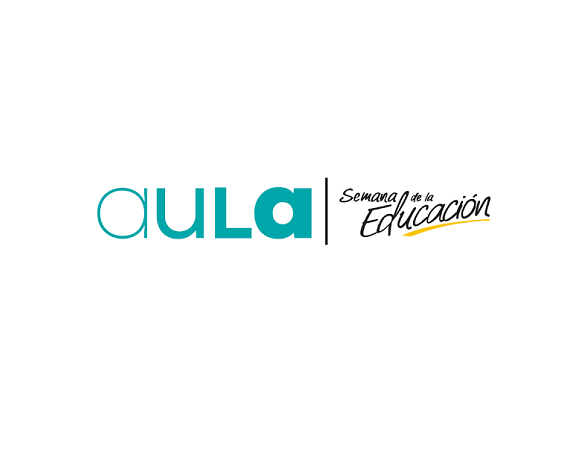Feria Valencia
Feria Valencia

The Valencia Conference Center is one of the largest exhibition centers in Spain and one of the largest and most modern in the world. With a floor area of 230,000 square meters, it has eight multi-functional halls, small meeting rooms, large meeting rooms, and a parking lot covering 68,000 square meters.
The roof structure of the Valencia Conference Center is assembled from steel plates and steel bars, with the former serving as nodes and the latter supporting triangular glass panels. Each steel plate is slightly higher than the previous one, fastened at the apex to each triangular panel. The outer layer controls solar incidence, ensuring a high reflectivity to protect the internal space from excessive light. The north and south sides of the building are ventilated facades, helping to avoid condensation.
The planning functions of this building include four meeting rooms that can accommodate 80 people each; two large meeting rooms that can accommodate 120 people each, which can be combined into a single space equipped with a dynamic panel system; a hall for 400 people and a hall for 750 people (including audio-visual control and simultaneous interpretation rooms); a meeting room for 65 people; as well as newsrooms, VIP rooms, treasury, event offices, and restaurants, along with five meeting rooms for 20 people each, storerooms, and restrooms.

