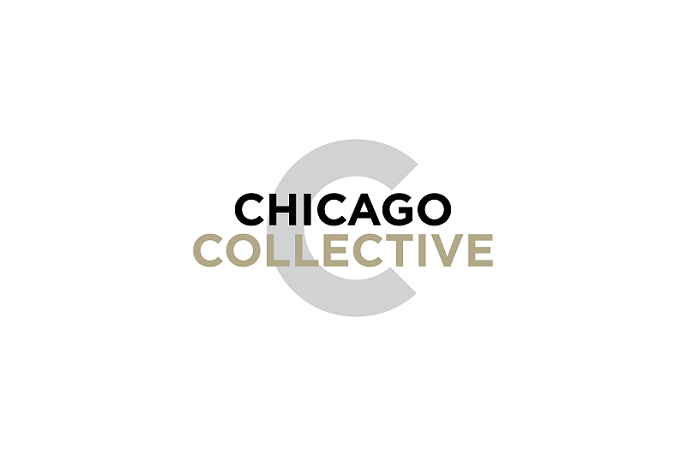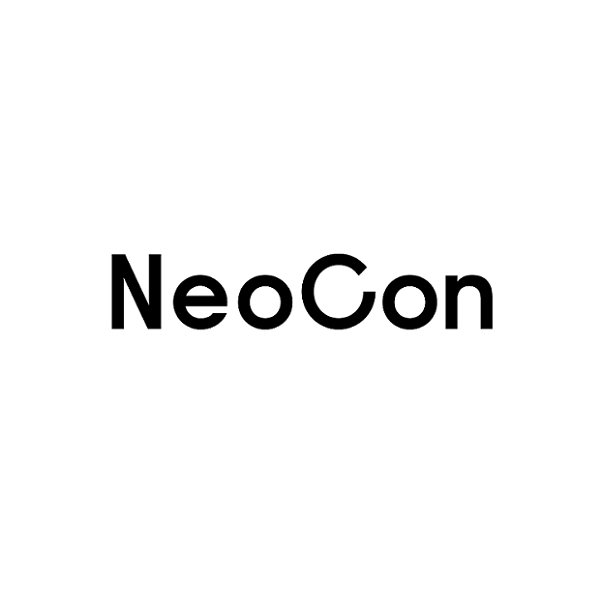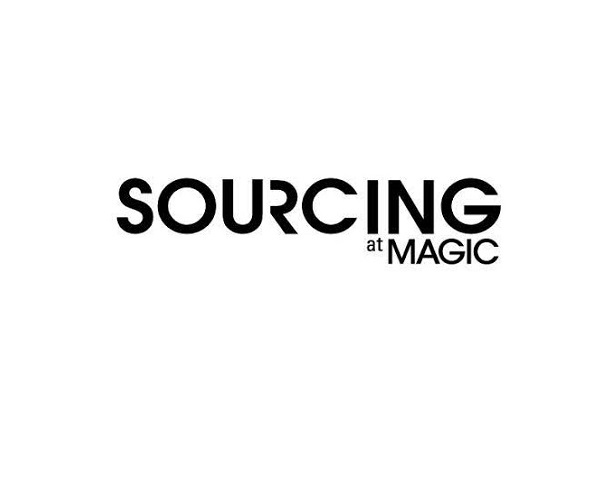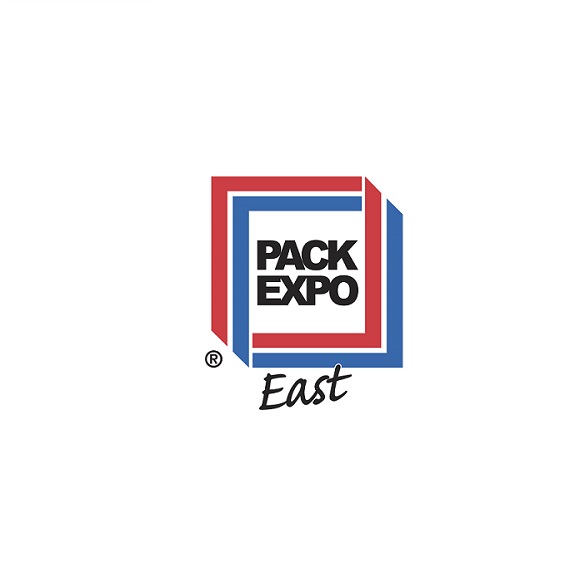The Merchandise Mart
The Merchandise Mart
Since the 1930s, The Merchandise Mart has been a landmark in Chicago's history. It was developed by Marshall Field & Co., with the aim of creating a central market where retailers could purchase goods under one roof. Located adjacent to Orleans, Wells, and Kinzie streets, it sits at the confluence of the Chicago River and its main tributary. It is east of Wolf Point, which was the site of Chicago's first trading post, first hotel, first church, first three taverns, and the first bridge across the Chicago River. This was also the location of the Chicago and North Western Railway Wells Street Station. The Merchandise Mart was built on the air rights above the railroad, providing ample space for what would become known as the "world's largest building".
Originally designed by Alfred Shaw, it incorporated elements from three architectural types to convey a unique modernist theme art concept: warehouses, department stores, and skyscrapers. The interior corners, roof, and corner pavilions of the building were minimally setback to visually reduce the weight and volume of the basic linear qualities of the edges. The building opened at the pedestrian level, with two-story bases in glass, typical of department stores. The central tower of the 25-story building jutted out from the main building, showcasing its affinity with corporate skyscrapers.

The Merchandise Mart's lobby features an overall palette of pale yellow, bronze, and warm tones that reflect the understated elegance of Shaw's later designs. Eight square marble bridges, so subtly grooved that they appear merely striped, define the main lobby area. The terrazzo floor is a light green and orange, envisioned as carpeting: a lively square and stripe pattern, bordered by oversized V-shaped motifs that abstract the initial letter of Art. The V-shaped motif is three-dimensionally designed on the columns, casting shadows onto the decorated eaves above. The lobby's most distinctive feature is the mural decoration by Jules Guerin, completing the triptych portrait of the building.
Between the lobby and elevator core, the arcade extending the length of the building provided shops and services, "usually found on any town's main street." During the building's early years, this was home to lunch counters, restaurants, and retail stores, ranging from clothing to candy.
After enduring economic downturns during the Great Depression and being converted into government offices during World War II, theMART was purchased by Joseph P. Kennedy in 1945. Kennedy revived the original concept of the building and gradually allowed public access, ushering in a new era of commercial pride.
In the mid-1940s and 1950s, theMART was the largest trade exhibition company in the United States. It helped establish Chicago's continued leadership in American conventions and tourism. Today, theMART is the world's largest commercial building, the largest wholesale design center, and one of Chicago's premier international business locations. With a footprint of 420 million square feet spanning two city blocks and 25 floors, Chicago's landmark building is a testament to its historical significance and ongoing importance in the global business landscape.














