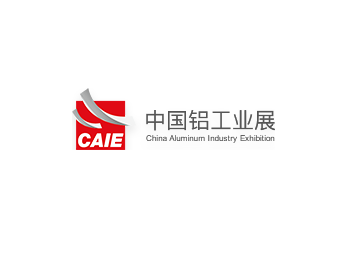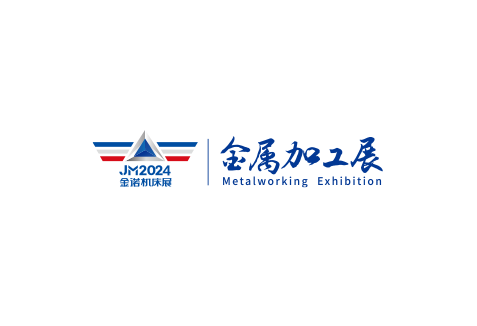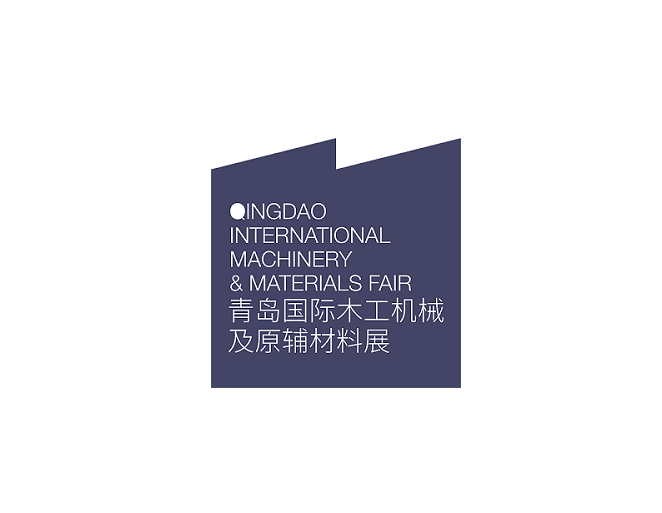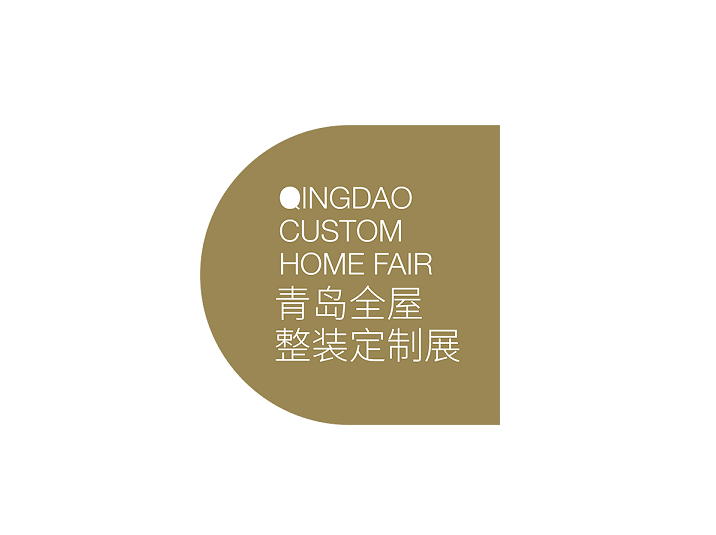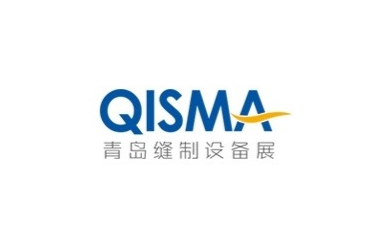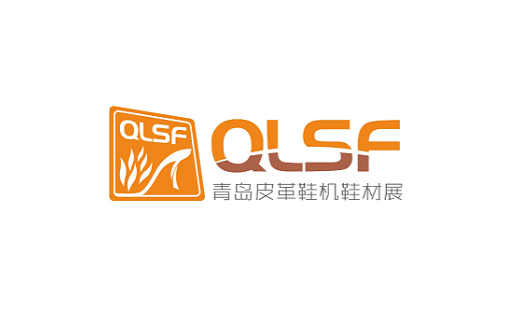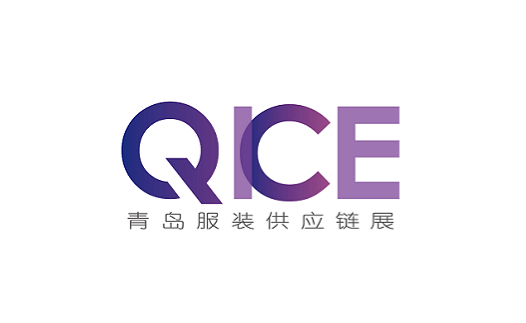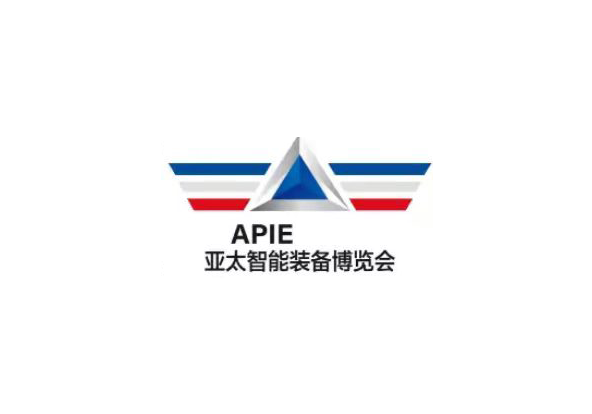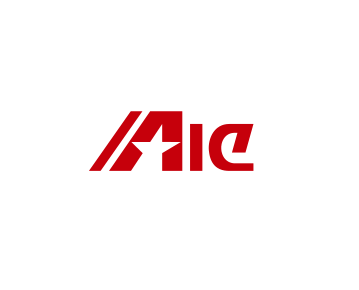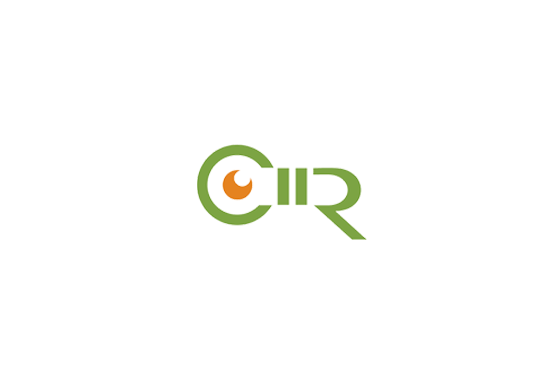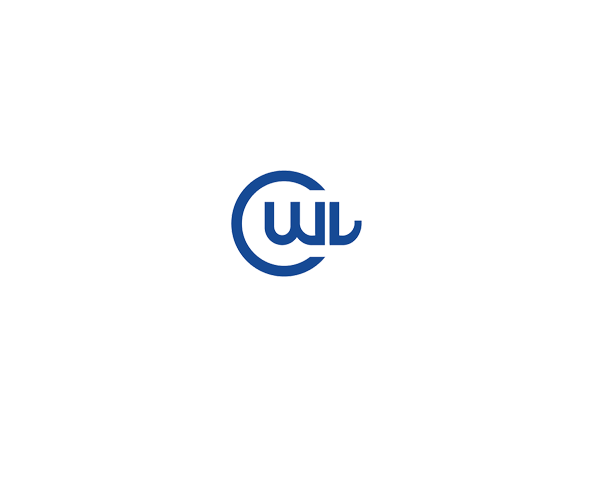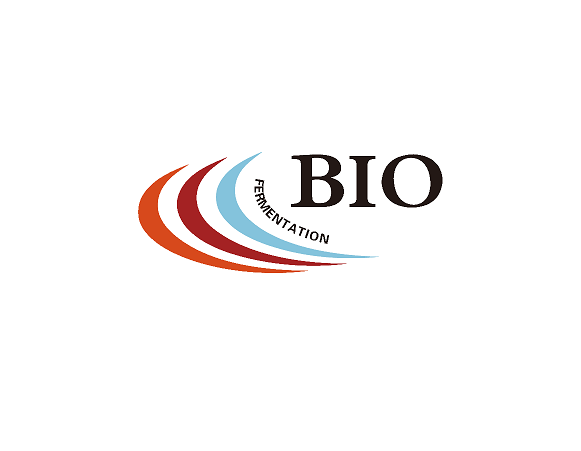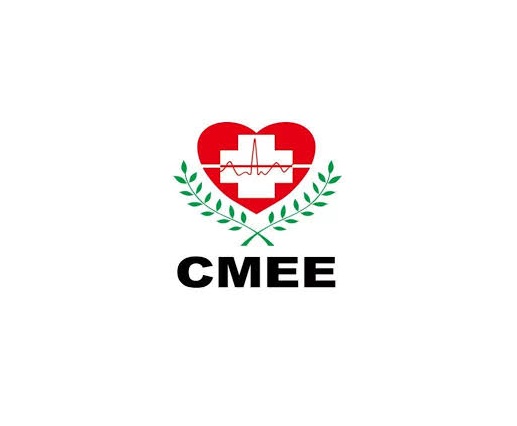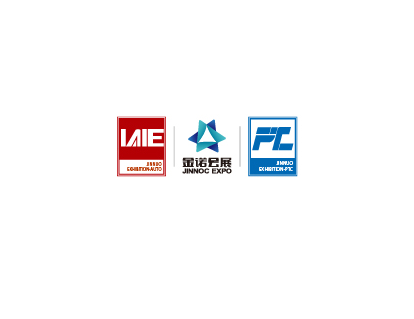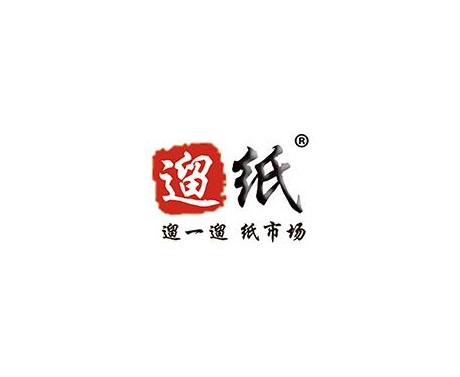China • Red Island International Conference and Exhibition Center
The Red Island International Conference and Exhibition Center is designed by the famous German design company GMP according to the positioning of the fifth-generation exhibition complex. The indoor exhibition area is 150,000 square meters, with a total of 14 exhibition halls. Among them, the four column-free single-story exhibition halls on the west side, and the exhibition halls on the east side are duplex structures. The first floor has columns in five exhibition halls, while the second floor exhibition hall is a column-free space, which can meet the needs of various international exhibitions and conferences. The double-story exhibition hall part adopts a two-level design, with independent logistics and人流通道人流channels. Service areas, dining areas, business areas, and leisure areas are located on both sides of the exhibition hall corridors, with efficient functional layouts. The outdoor exhibition area is 200,000 square meters.
The overall design of the Red Island International Conference and Exhibition Center adopts more environmentally friendly and advanced architectural technologies and circulation systems, with over 10,000 parking spaces in indoor and outdoor parking lots equipped with smart parking technology. A 2,000-square-meter central kitchen will provide exhibitors with a variety of culinary delights. All the restrooms in the venue are designed with warm water, with 50% of the toilets being sit-down toilets. Full venue Wi-Fi coverage and smart exhibition system will provide exhibitors with more warm and convenient services.

