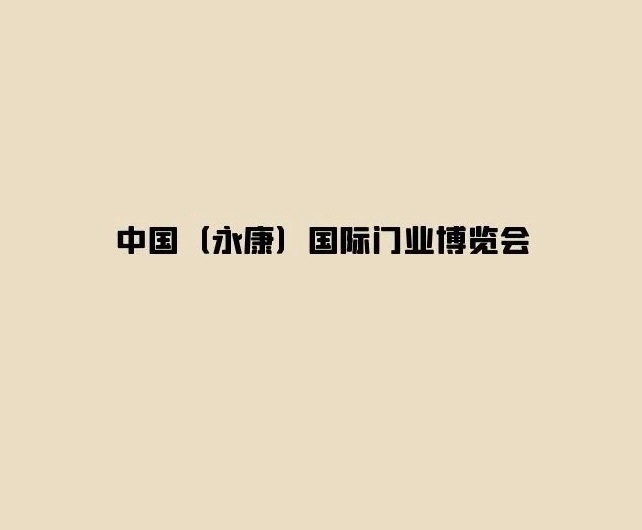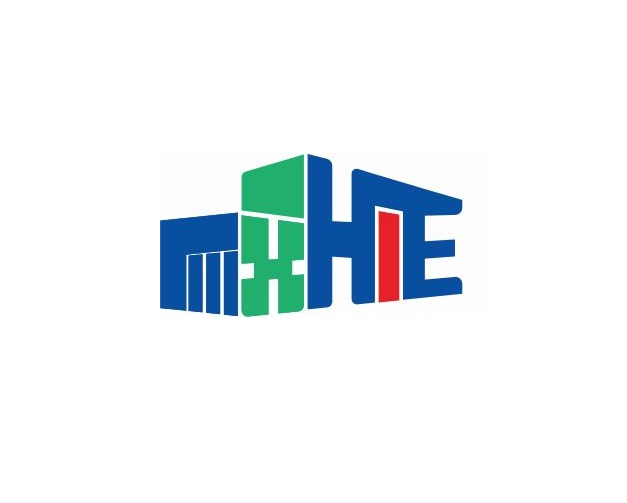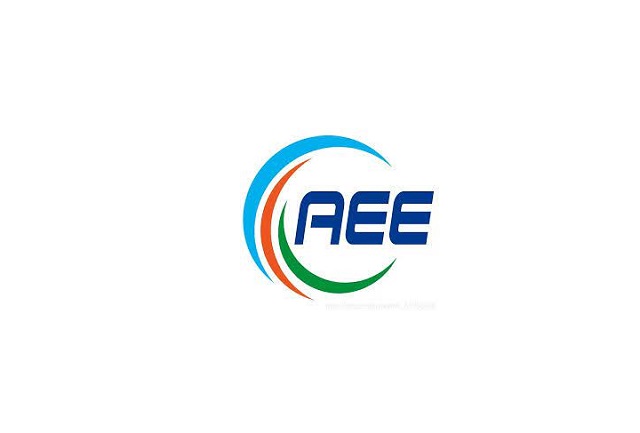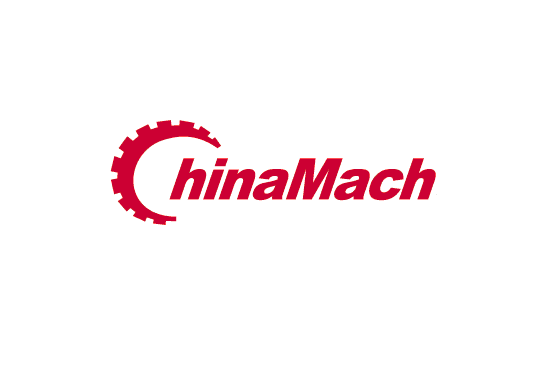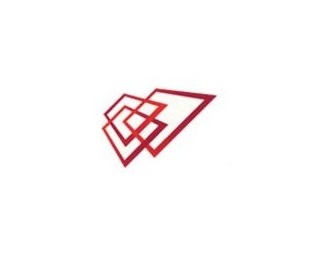Yongkang International Exhibition Center
The Yongkang International Exhibition Center is located to the north of the Yongkang Party School, south of the Headquarters Center, east of the 330 National Road, and west of the under-construction five-star Renaissance Hotel. Covering a total land area of 176,000 square meters, the center has a total construction area of 162,000 square meters, consisting of ten exhibition halls, a preface hall, an office building, and a square. It features 3,500 indoor standard booths and 1,500 outdoor booths. The overall architecture resembles a phoenix spreading its wings towards the sun, with grand scale, first-class facilities, and advanced functions, suitable for hosting large and medium-sized exhibitions, conferences, business negotiations, and other activities. The center primarily comprises four functional zones:
Preface Hall: With a floor area of 19,000 square meters, it spans underground one level and above ground four levels, reaching a total height of 31.5 meters. The underground level serves as a civil air defense basement, functioning as a parking lot during peacetime; the above-ground level one houses the main hall, where two full-color LED electronic screens measuring 3 meters wide by 10 meters high are installed on both sides of the facade, creating a majestic atmosphere; level two is equipped with a podium, level three is the information release hall, and level four is the 1,000-seat multifunctional hall, capable of meeting the needs of large-scale summits, negotiation meetings, social gatherings, and celebratory events.
Exhibition Halls: Spanning 121,000 square meters, they consist of a permanent exhibition hall, nine exhibition halls, a three-story pedestrian bridge in the south, a two-story motor vehicle bridge and pipe gallery equipment mezzanine in the north, reaching a total height of 33 meters. Each individual exhibition hall covers 7,560 square meters, totaling 75,600 square meters for all ten halls, equivalent to the area of 10 football fields. The refrigeration equipment adopts a water-cooled air conditioning system with ultra-high environmental protection performance. Elevators and sightseeing elevators connect each floor through eight escalators, with a total of 53 elevators. There are 1,216 booth boxes inside the exhibition halls, each equipped with four data and four voice access points, enabling modern communication such as network connection and telephone calls.
Office Building: Spanning 22,000 square meters, it consists of underground one level and above ground eight levels, reaching a total height of 29 meters, with the two towers in the east and west standing at 71 meters tall. Level one houses the registration hall, level two offers public catering services, and levels three to eight serve as office spaces. Notably, the east and west towers of the office building feature six large outdoor full-color multimedia screens, totaling 2,200 square meters, which can accommodate up to 32 badminton courts. This is a rarity in China. Among these, the four giant screens facing north-south measure 25 meters in length and 16 meters in width, equivalent to the size of a basketball court. Even from 400 meters away, clear video images can be viewed, providing a strong visual impact.
Square: The square covers an area of 100,000 square meters, featuring 1,800 parking spaces and the ability to temporarily utilize 1,500 outdoor booths to meet the needs of expanding exhibitions. Surrounding the square is a green wall formed by 1-meter-wide, 1,600-meter-long coral plants, which not only enhances the eco-friendliness but also complements the grandeur of the main building.

